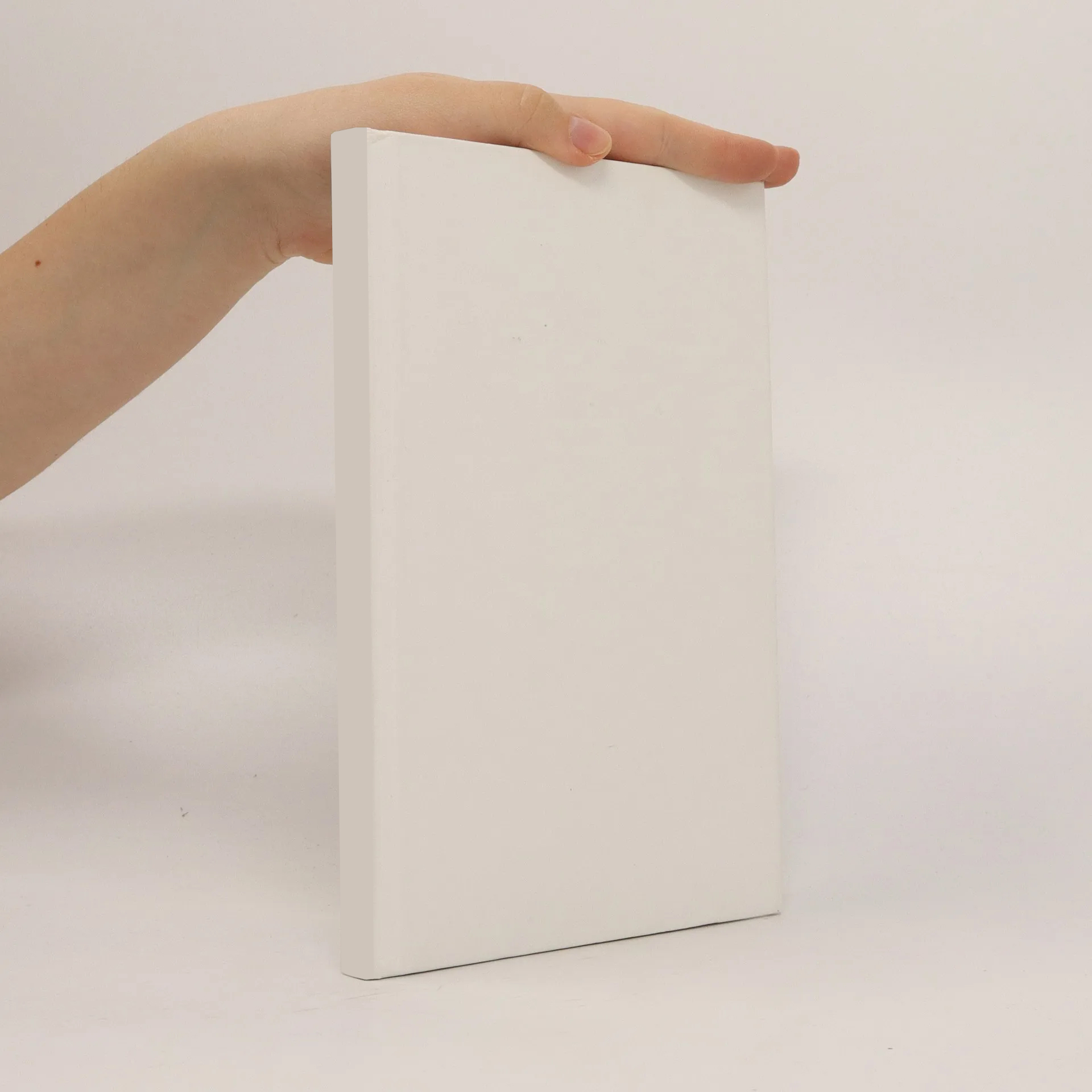
Más información sobre el libro
This work contributes significantly to the discourse on early Islamic art and architecture, focusing on the residences of Arab princes from the Umayyad dynasty in Bilad ash-Sham during the 8th century. It examines the architectural remains and decoration of the Umayyad residence at Khirbat al-Minya, located about 12 km from Tiberias in modern Israel, based on German excavations from 1932 to 1939 and a 1959 sounding. Situated on the northwest shore of Lake Tiberias, this site is crucial for understanding Islamic settlement history in the area. The study emphasizes the Umayyad residence, which features a richly adorned basilical hall and a hypostyle mosque, representing a unique variation of the peristyle courtyard residence type that combines public and palatial functions. The lakefront location and fertile surroundings challenge the simplistic label of ‘desert castles.’ The research documents the extensive architectural decoration now housed in museums in Berlin and Jerusalem, reuniting and presenting the material from the excavations. It offers a comprehensive view of the diverse decorative media and architectural motifs, linking them to local late antique art. The study employs formal analysis and comparisons with other regional architecture, defining characteristics of various decorative media while exploring themes of evolution and iconography. A detailed catalogue of finds, along with 72 line drawings, 15 tables, and 560
Compra de libros
Der umayyadische Palast des 8. Jahrhunderts in Ḫirbat al-Minya am See von Tiberias, Markus Ritter
- Idioma
- Publicado en
- 2017
Métodos de pago
Nadie lo ha calificado todavía.